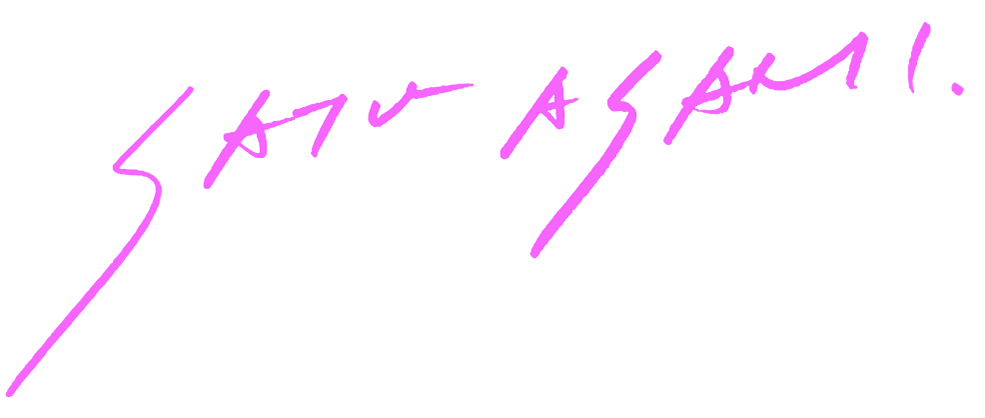実用と装飾が交差するオフィスデザイン
Blending utility and aesthetics in office design
Blending utility and aesthetics in office design
KDDIオフィスの空間演出において、壁面グラフィック、サイン、カーペット、クッションなど、視覚要素の多くを担当しました。
各扉には手描きによるピクトグラムサインを、エントランスや廊下の壁面には、ASENDADA(アセンダダ)のアーカイブデザイン《Plaid》を再構成し、原案のタッチを活かしたペイントを実施。
廊下の一部に敷かれたタイルカーペットには、動線や位置認識のガイドとしても機能する図案を設計しました。
ドローイングからパターン設計、仕上げのビジュアルディレクションまでを一貫して担当。
サトウアサミ個人の制作と、ASENDADAとしての視点が交差する、空間全体の印象づくりに関与したプロジェクトです。
担当領域: 壁紙デザイン/手描きサイン/カーペットデザイン/サインデザイン/サイネージ用イラスト制作/フロアカラーデザイン
各扉には手描きによるピクトグラムサインを、エントランスや廊下の壁面には、ASENDADA(アセンダダ)のアーカイブデザイン《Plaid》を再構成し、原案のタッチを活かしたペイントを実施。
廊下の一部に敷かれたタイルカーペットには、動線や位置認識のガイドとしても機能する図案を設計しました。
ドローイングからパターン設計、仕上げのビジュアルディレクションまでを一貫して担当。
サトウアサミ個人の制作と、ASENDADAとしての視点が交差する、空間全体の印象づくりに関与したプロジェクトです。
担当領域: 壁紙デザイン/手描きサイン/カーペットデザイン/サインデザイン/サイネージ用イラスト制作/フロアカラーデザイン
For the KDDI office, we oversaw many of the key visual elements across the space, including wall graphics, signage, carpets, and cushions.
Each door features hand-drawn pictogram signage, while walls in the entrance and hallways were hand-painted using ASENDADA’s archived pattern Plaid, carefully restructured to retain the original drawing’s character.
The custom-designed tile carpet not only adds visual rhythm but also functions as a practical guide for movement and orientation within the space.
From initial drawings and pattern development to final visual direction, the process was handled comprehensively.
This project naturally blends Asami Sato’s personal artistic practice with the conceptual perspective of ASENDADA, contributing to the overall atmosphere of the space.
Each door features hand-drawn pictogram signage, while walls in the entrance and hallways were hand-painted using ASENDADA’s archived pattern Plaid, carefully restructured to retain the original drawing’s character.
The custom-designed tile carpet not only adds visual rhythm but also functions as a practical guide for movement and orientation within the space.
From initial drawings and pattern development to final visual direction, the process was handled comprehensively.
This project naturally blends Asami Sato’s personal artistic practice with the conceptual perspective of ASENDADA, contributing to the overall atmosphere of the space.
Scope of Work: Wallpaper design / Hand-drawn signage / Carpet design / Signage design / Illustration for digital signage / Floor color scheme
Client: KDDI Corporation
Project: KDDI Office
Spatial Design: ITOKI Corporation
Art Direction: ASENDADA
Pattern Design & Visual Development: Asami Sato
Color Scheme Design / Space Styling Support: Asami Sato
Project: KDDI Office
Spatial Design: ITOKI Corporation
Art Direction: ASENDADA
Pattern Design & Visual Development: Asami Sato
Color Scheme Design / Space Styling Support: Asami Sato
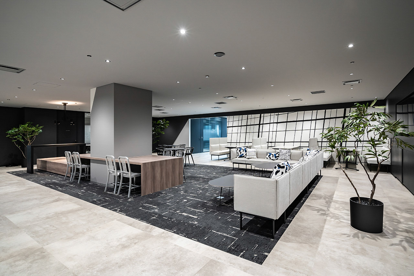
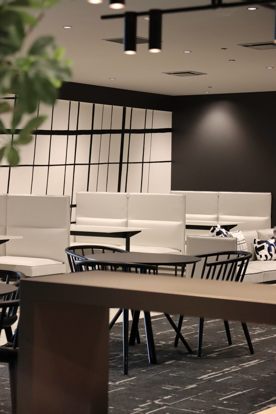
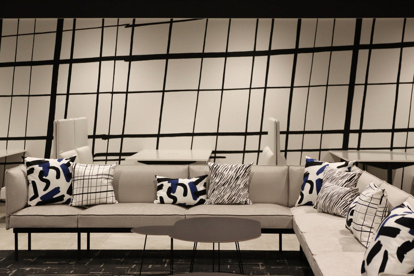
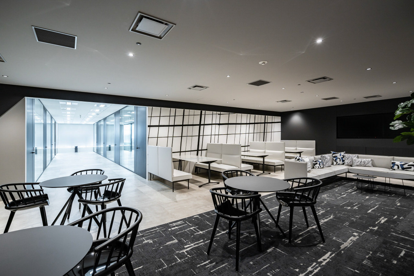
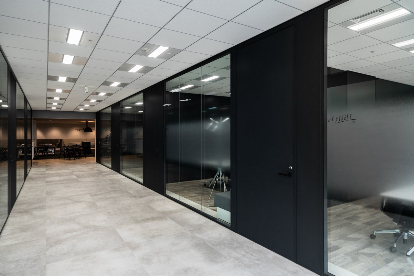
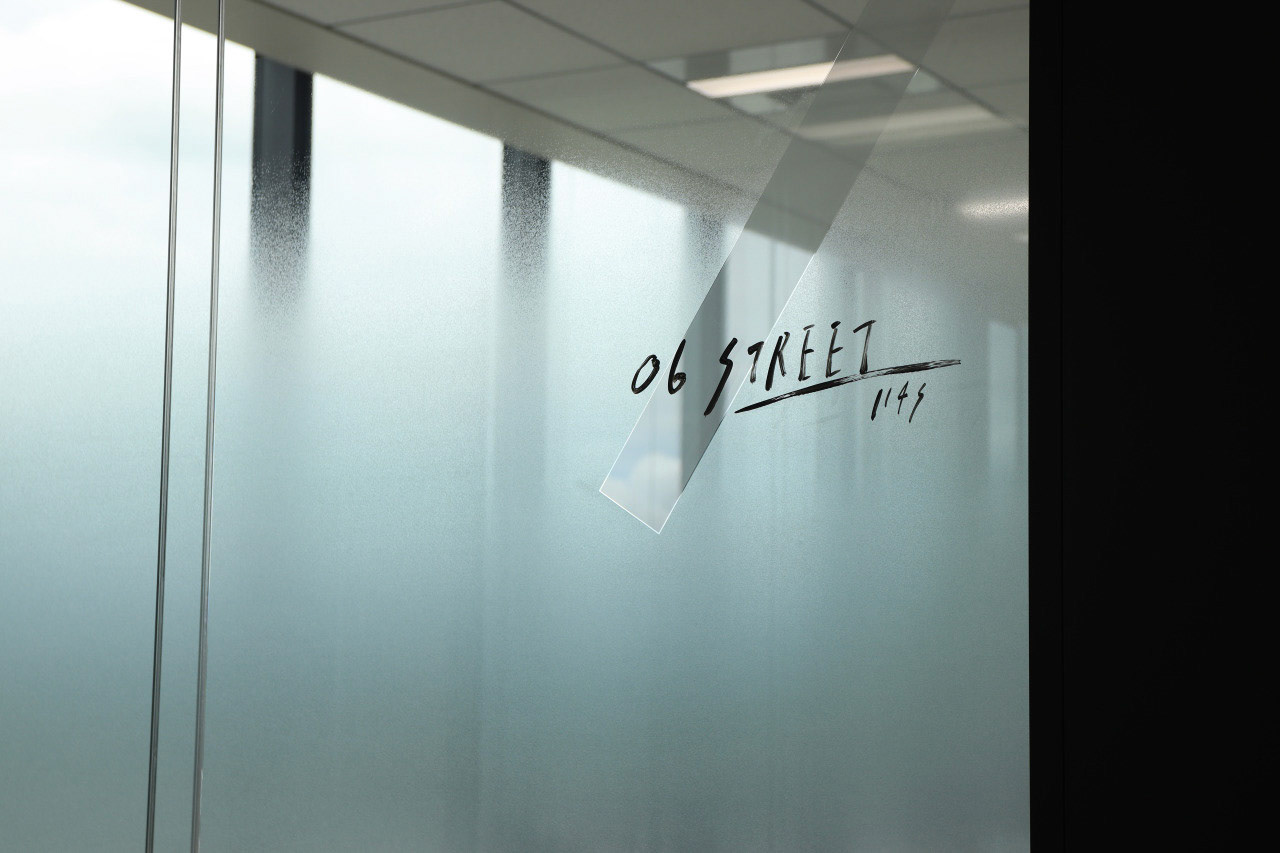
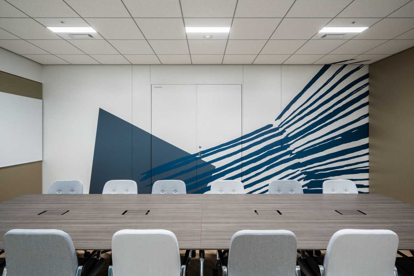
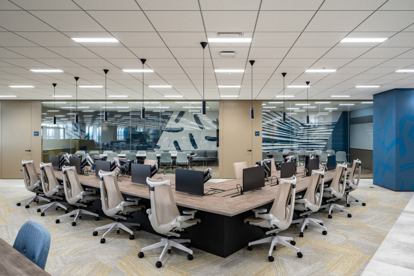
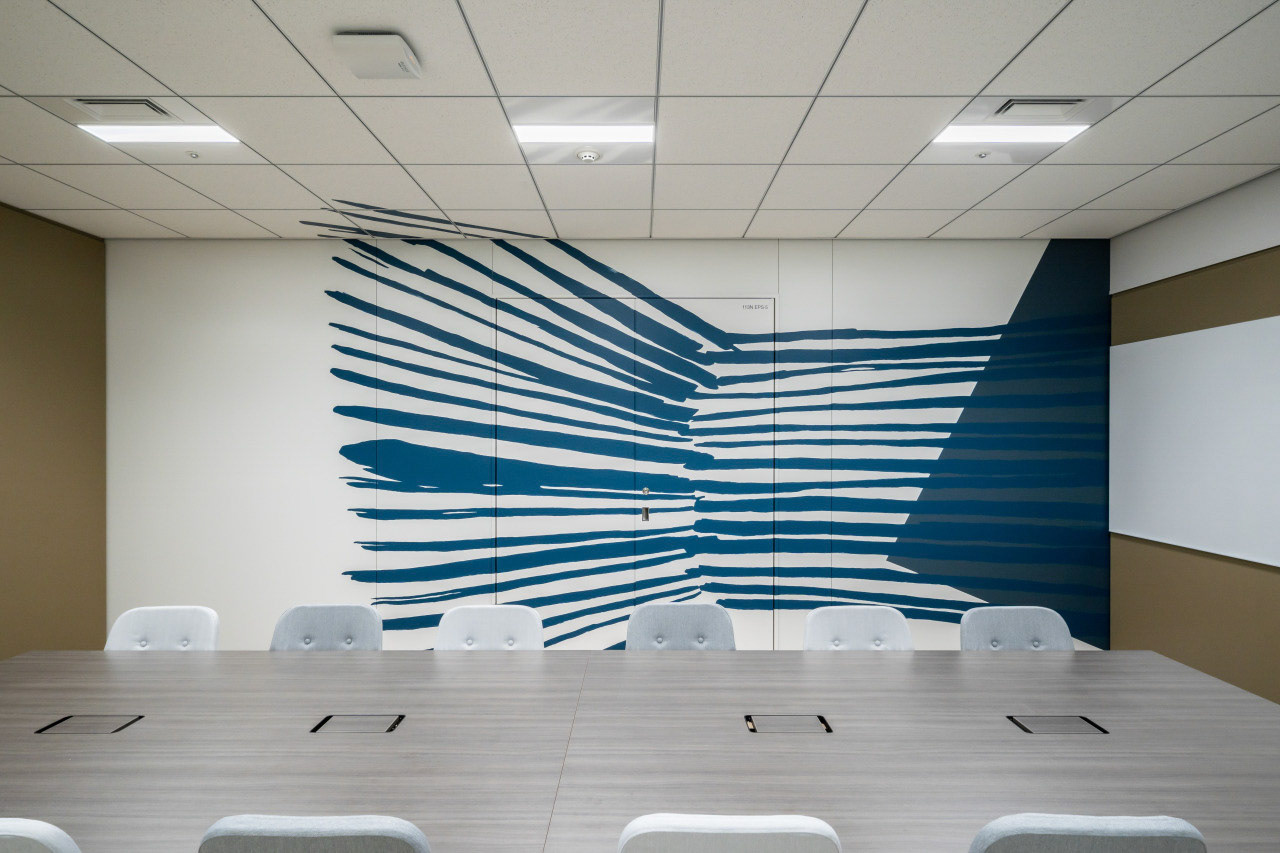
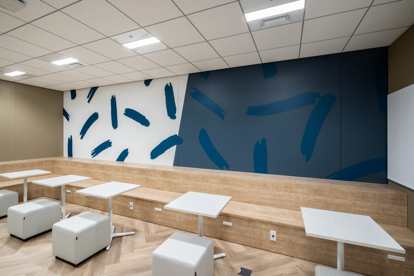
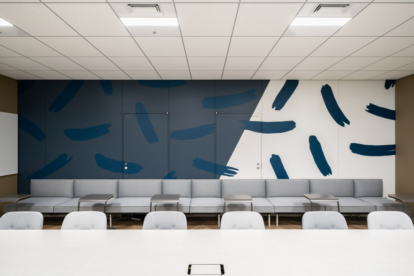
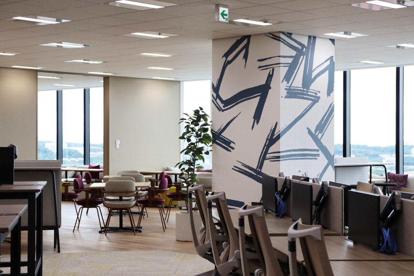
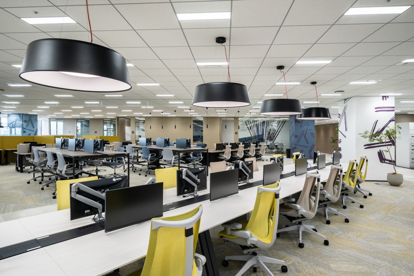
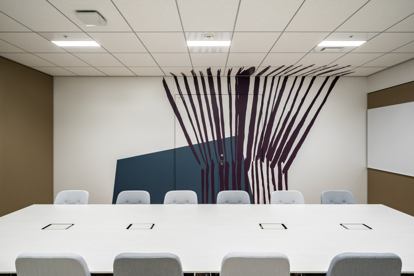
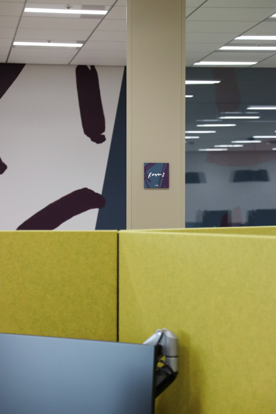
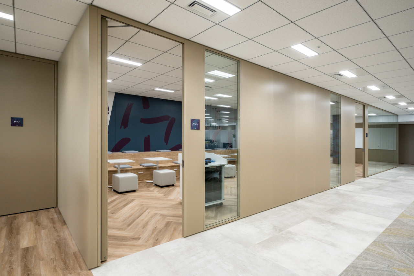
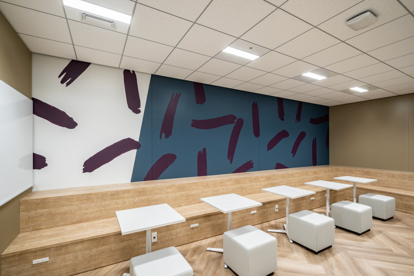
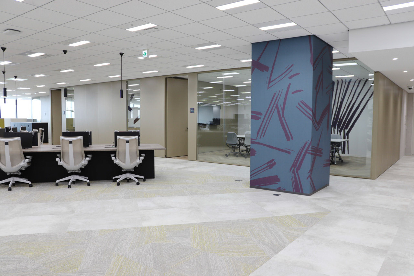
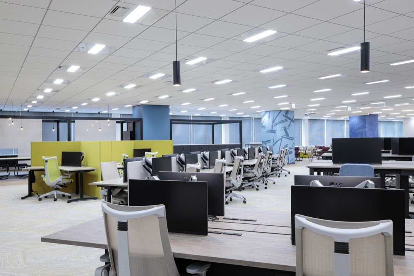
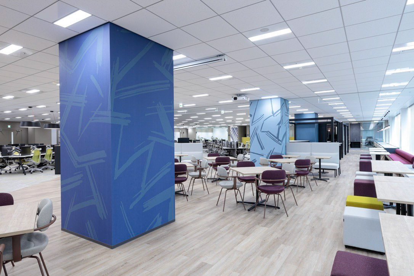
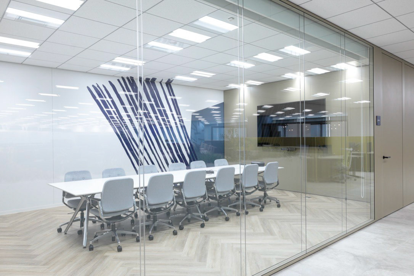
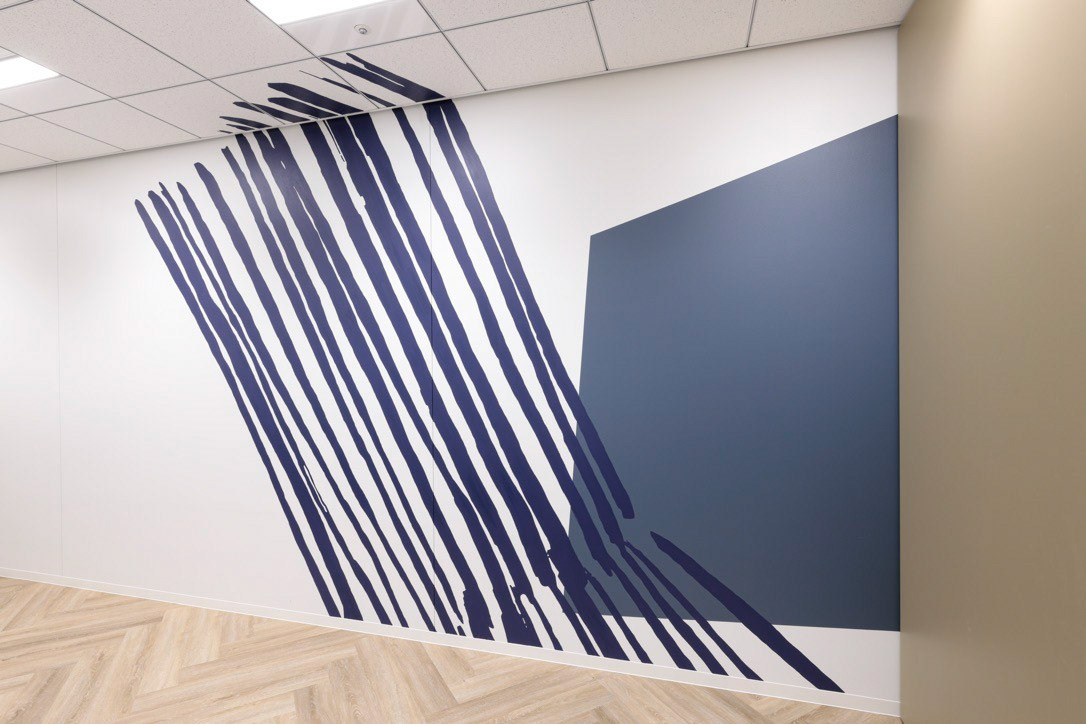
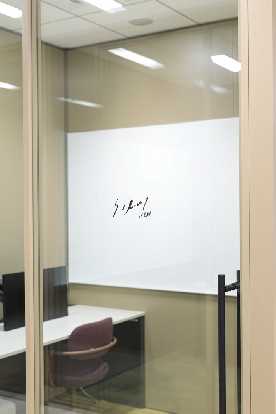
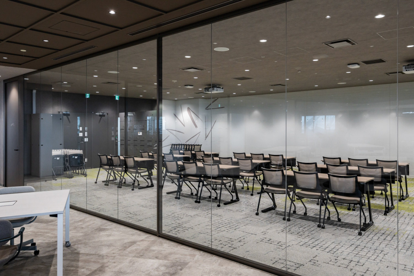
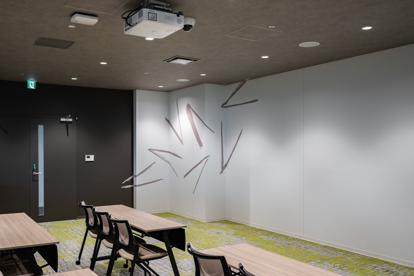
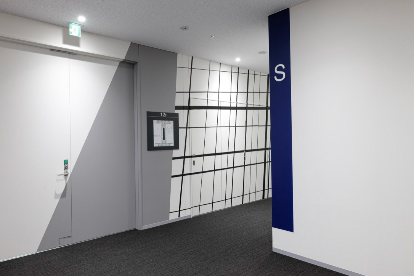
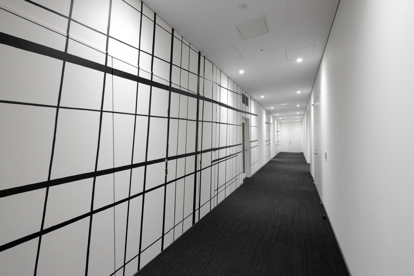
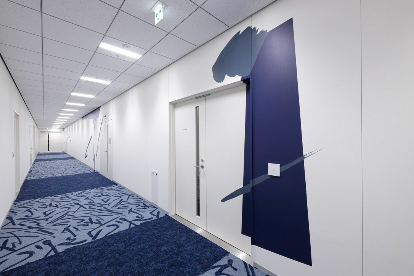
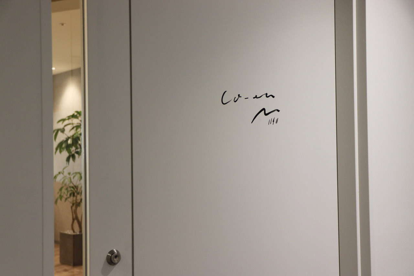
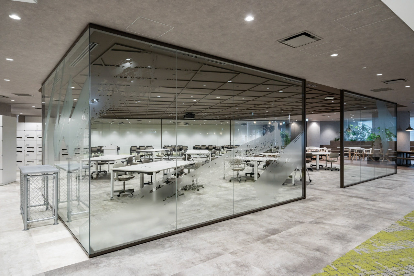
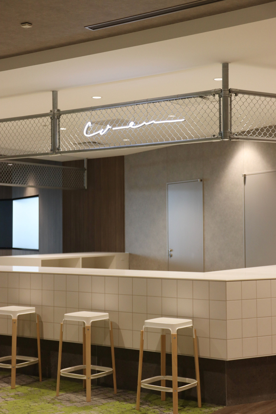
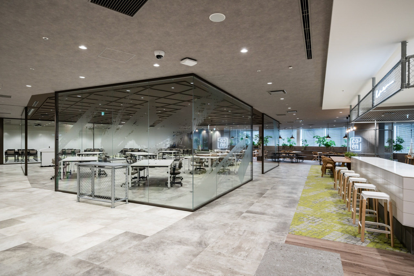
このプロジェクトは、ASENDADA(アセンダダ)として取り組んだもので、サトウアサミが図案制作およびアートディレクションを担当しています。
→ ASENDADAの詳細は 公式サイト にてご覧いただけます。
→ ASENDADAの詳細は 公式サイト にてご覧いただけます。
This project was undertaken as part of ASENDADA, with Asami Sato responsible for the pattern design and art direction.
→ For more about ASENDADA, please visit the official website.
→ For more about ASENDADA, please visit the official website.

